5 Trends in Rochester’s Newest Homes
June 24th, 2021 | by nfleming | Posted in General | #Build process, #build trends, #building process, #custom home, #custom home builder rochester, #custom home rochester, #home builder rochester, #new build trends, #rochester mn, #trends
WE’VE BEEN BUILDING HOMES FOR A LONG TIME – OUR R. FLEMING CONSTRUCTION TEAM HAS BEEN IN THE MARKET SINCE THE 80S. IN THAT TIME, WE’VE SEEN SO MANY DIFFERENT FACETS OF HOME-BUILDING – FROM THE PLANNING AND CONSTRUCTION TO THE LAST TOUCHES OF INTERIOR DESIGN – CHANGE DRAMATICALLY.
Of course, every home we build is different, but there’s still accessories and home layout ideas that fall in and out of popularity as the years go by. Here’s five trends we’ve noticed gaining traction in Rochester recently – from floor plans to fake bookshelves, this is what’s popular with our clients right now.
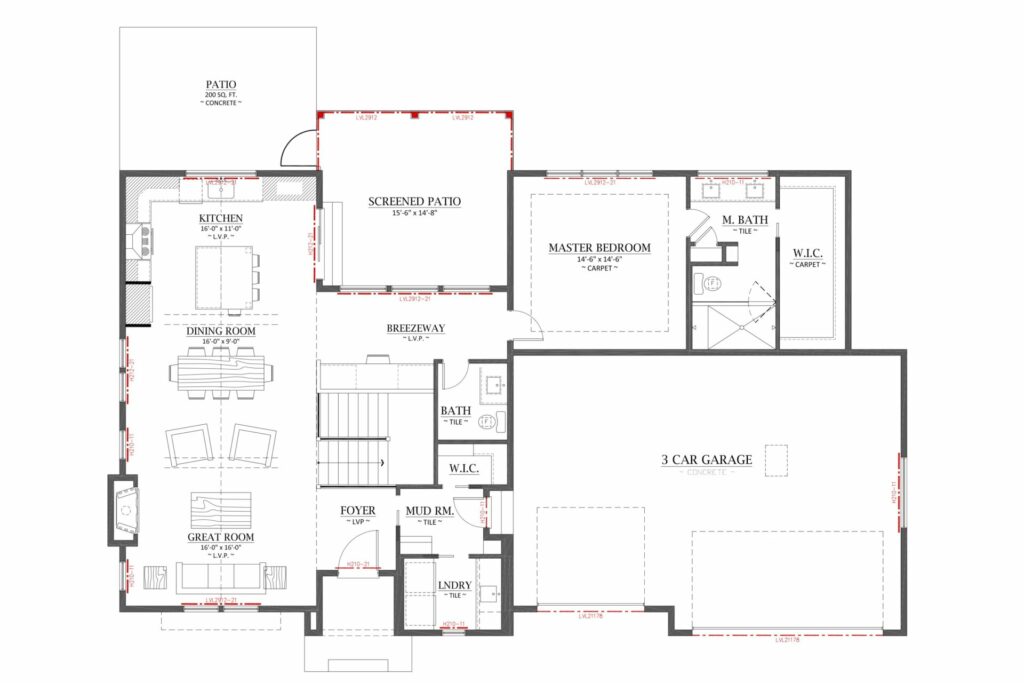
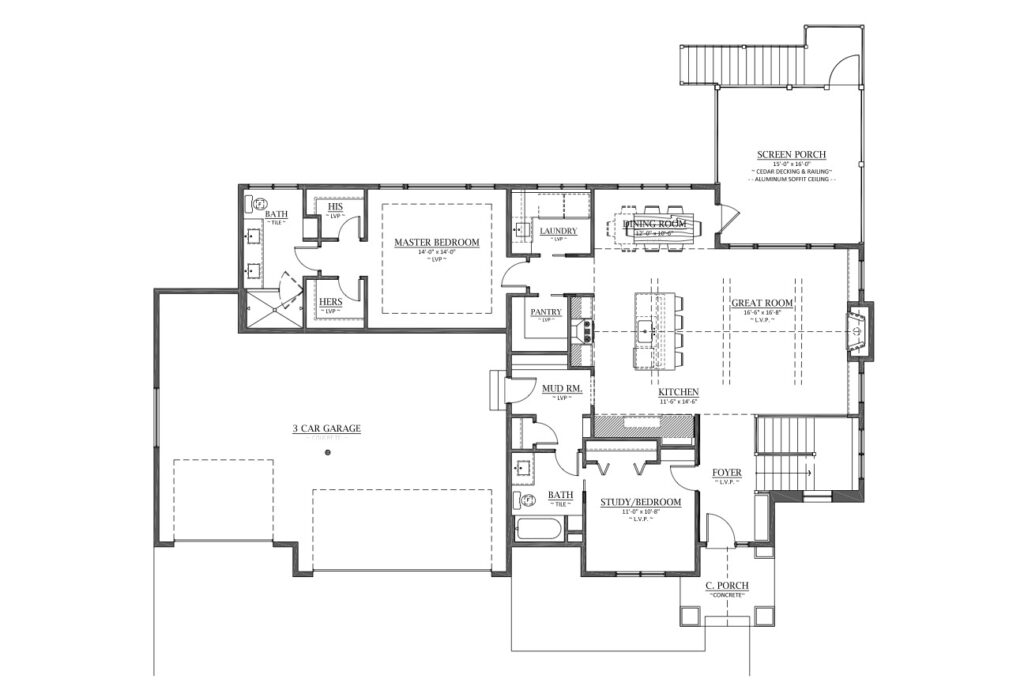
OPEN FLOOR PLANS
If you’ve ever watched HGTV before, this isn’t news to you. Interior walls are OUT, and open-concept flooring is IN. Watch those home improvement shows and see how quickly the term “open concept” gets used – normally, it doesn’t take long.
The calling to knock down those interior walls has been in vogue for years, and there’s no sign of it slowing down, according to Engel & Völkers team lead Drew Fleming.
“It is such a buzzword,” says Drew. “I don’t know exactly when things turned, but now absolutely everybody wants an open floor plan right now.”
Regardless of the type of home you’re interested in (rambler, two-story, etc.), two dueling floor plans have emerged as favorites: the ‘bowling alley’ and ‘hinge’ concepts.
The “bowling alley” concept is simple: you could roll a bowling ball through the doors connecting the dining room, kitchen, and living room, and it would go from wall-to-wall. The ‘hinge’ concept centers around one room and spreads outwards – meaning the various rooms in your house are set up in a circular fashion.
“It just depends on what you want,” said Jason Halverson, our architectural draftsman. “Do you want to see everything as soon as you walk in, or do you want to guide people throughout the house to see it all?”
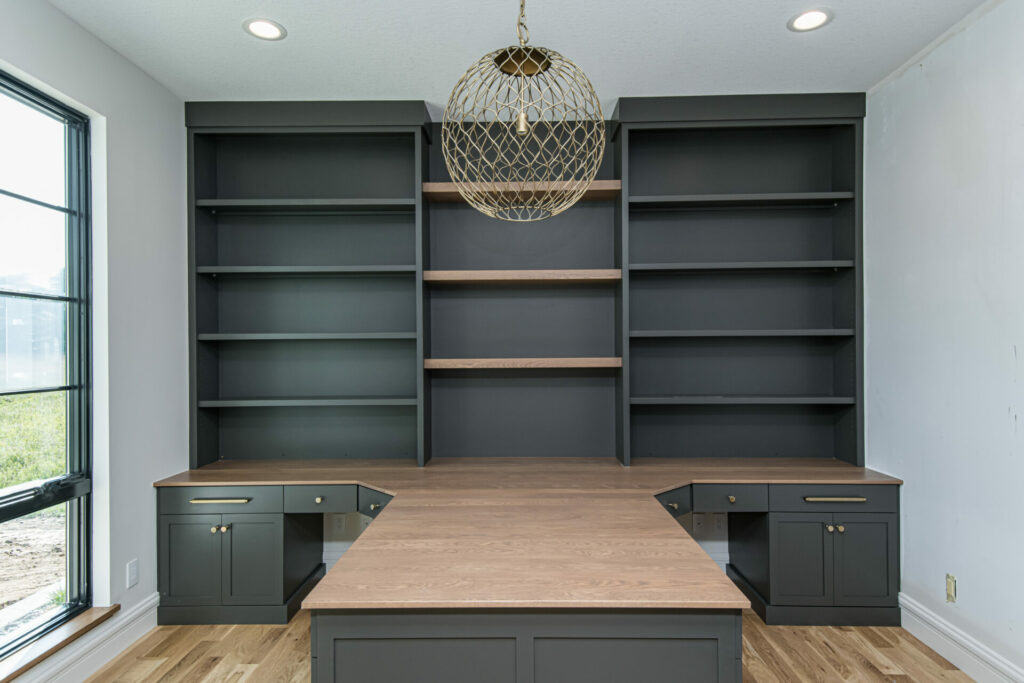
THE COVID SPECIAL: HOME OFFICES & WORKOUT ROOMS
About a third of America is still working from home, even after the first day the word ‘covid’ entered our vocabulary. With just about every building closed for at least a couple months in 2020 (and capacity restrictions in place for much longer), everything was happening at home – not just eating and resting, but work, exercise, and so much more.
While those capacity restrictions have eased for the most part, over a third of America is still working from home, and a similar amount say they’re primarily working out at home as well. Those stats check out with what we’re seeing… home offices & workout rooms weren’t unheard ofbefore Covid, but now they’re a must-have for a big chunk of the people we work with.
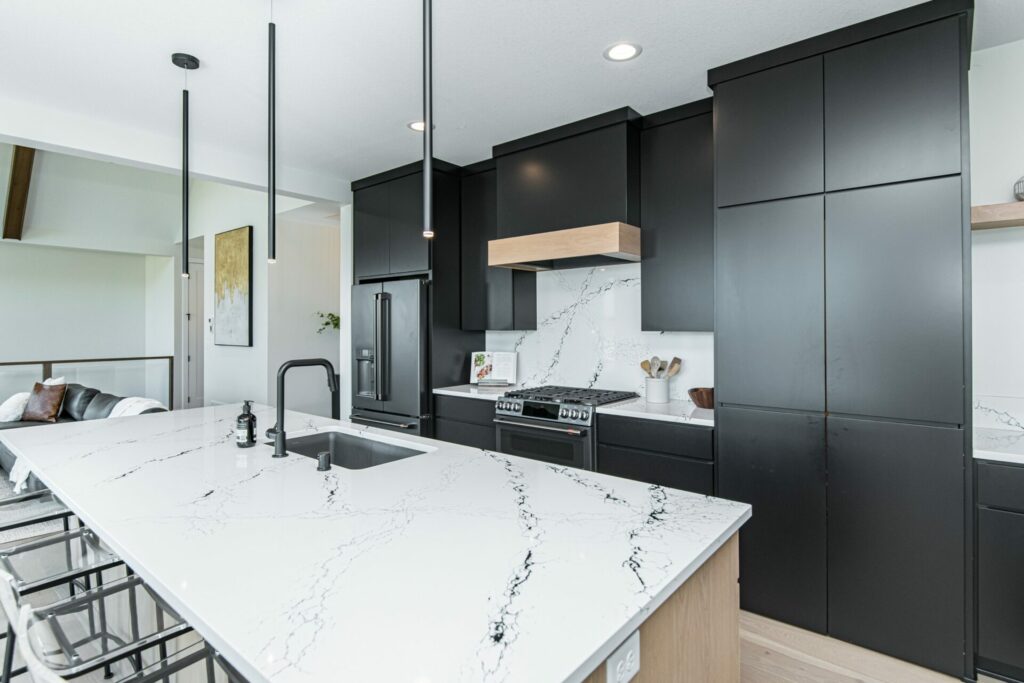
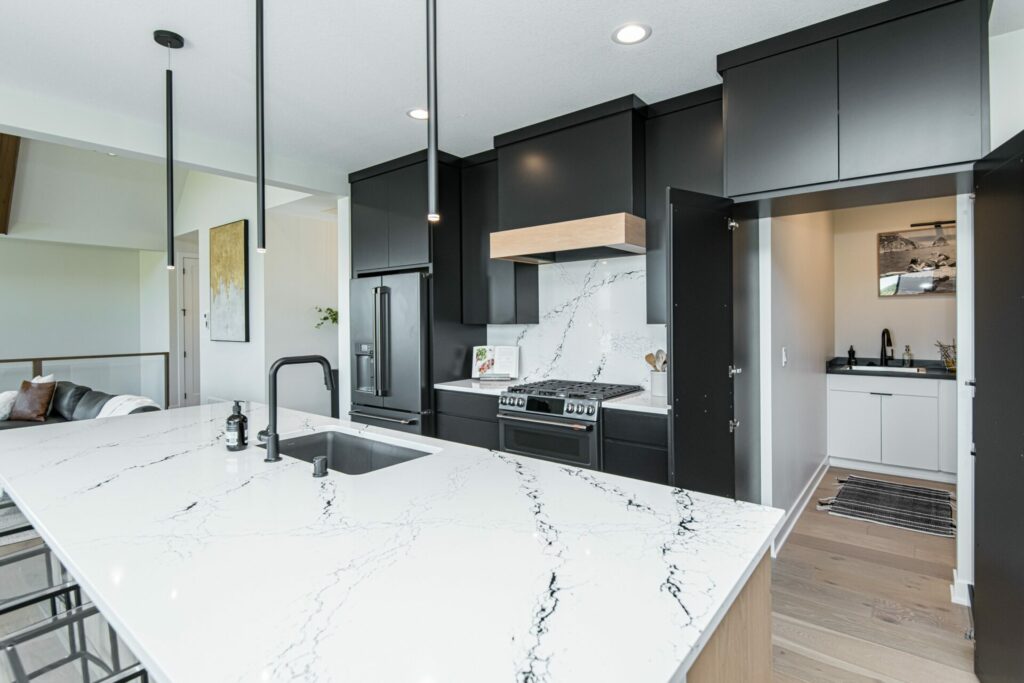
THE ‘SECRET ROOM’
If you have the option, why not add a little bit of intrigue to your interior? Drew says the walk-in pantry has become a popular option, commonly hidden behind a set of cabinets. Reveal the secret, and it’s like a whole extra room appears out of nowhere!
After seeing the pantry concept succeed, Drew and Jason have been researching how to build on the “secret room” idea. The next step for them will be hiding an entire extra room – think a guest bedroom or an office – behind a fake bookshelf.
“It looks exactly like a bookshelf, but it has hinges and everything,” says Drew. “It looks like something straight out of Harry Potter.”

NO DINING ROOM
Dining rooms used to be a major focal point of a house, but more and more families have found that it sits empty for every day of the year besides Thanksgiving and Christmas.
“People just don’t do them anymore,” says Jason. “What’s the point? It hardly gets used for most of the year. That space can easily be better used in so many other ways.”
If that space gets converted into, say, an office, the kitchen becomes the new dining room. When designing a new home, people are opting for larger islands and counter space – ditching the formal “dinner time” for extra space to get a quick bite to eat at any hour.
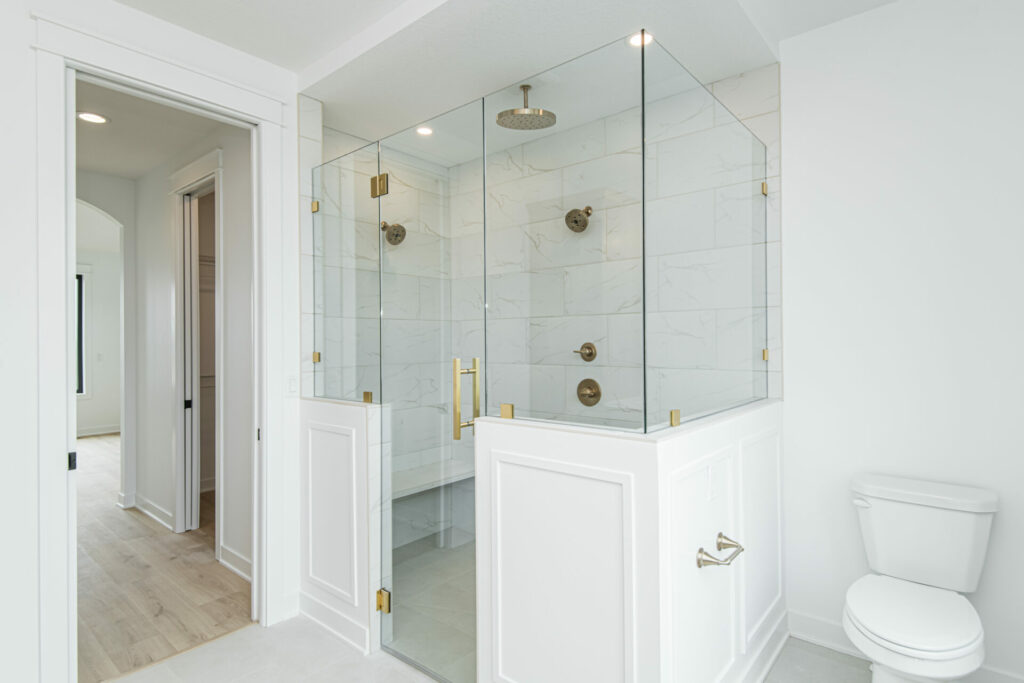
MASTER SHOWERS
If you don’t use a bathtub, why put one in your master bathroom?
That’s the conclusion more families are coming to, opting instead to put in a “master shower.” Beyond simply sitting unused most of the time, tubs take up lots of space in a bathroom – so by getting rid of it, there’s more room to add on other features to the bathroom, or just simply make the shower that much bigger.
The largest master showers, Jason says, are nearly a ‘secret room’ in themselves.
“You can walk in one door, take a shower, and walk right out [the other],” says Jason. “It reminds me a little of a car wash.”
No matter what you want in your next home, we can help make it happen. These trends are just a few options we’ve seen gain popularity in the past few years, but the way your next home looks is entirely up to you when you work with us – and thanks to our experience and efficiency, we can turn your dreams into reality quicker and better than almost anyone else.
“A lot of people are really shocked by how much we can do,” Drew says. “I think some people go into the building process thinking they’re going to hear ‘no, we can’t do that,’ so when we can say ‘actually, yes we can do that! Have you thought about adding this on?,’ it’s fun to see people’s faces light up.”
